Creating a well-designed interior space involves more than just arranging furniture and adding décor. Interior space planning is the art of organizing and optimizing a room to enhance both functionality and aesthetics. Whether you’re designing a home, office, or commercial space, thoughtful space planning is the key to success. Here are actionable tips to help you plan your space like a pro.
1. Assess Your Needs First
Before diving into design, take a moment to evaluate the purpose of your space and the needs of its users.
- Ask Questions:
- What activities will take place here?
- How many people will use the space regularly?
- What is the mood or vibe you want to create?
Tip: Create a checklist of essential elements, like seating, storage, or workstations, to ensure nothing is overlooked.
2. Prioritize Functionality
Functionality should always come first. A beautiful room loses its appeal if it doesn’t serve its intended purpose.
- Zoning: Divide the space into functional zones (e.g., work, relaxation, or dining areas).
- Flow: Plan for smooth movement between zones. Avoid overcrowding pathways with furniture.
- Accessibility: Place frequently used items within easy reach.
Example: In a home office, position the desk near a natural light source and ensure there’s enough storage for documents and supplies.
3. Choose the Right Furniture
Selecting the right furniture is critical for effective space planning.
- Scale Matters: Use appropriately sized furniture to avoid making the room feel cramped or empty.
- Multi-Functional Pieces: Consider items like sofa beds, extendable dining tables, or ottomans with storage to maximize utility.
- Layout Options: Experiment with different arrangements to find the best fit.
Tip: Use online room planning tools or apps to visualize your furniture layout before making purchases.
4. Embrace Natural Light and Artificial Lighting
Lighting can transform a space, so it’s important to get it right.
- Natural Light: Arrange seating and workspaces to take advantage of windows and skylights.
- Layered Lighting: Combine ambient, task, and accent lighting to create a balanced look.
- Dimmers: Install dimmer switches for flexible mood lighting.
Pro Tip: Mirrors can reflect light and make smaller spaces feel larger and brighter.
5. Use Color and Texture Wisely
Colors and textures can significantly influence the perception of space.
- Light Colors: Use light, neutral colors to make small spaces appear larger and more open.
- Accent Walls: Add depth with bold or contrasting colors on one wall.
- Textures: Incorporate varied textures through rugs, fabrics, and finishes for visual interest.
Example: A monochrome room can be softened with a plush area rug, velvet cushions, or a wooden coffee table.
6. Optimize Storage Solutions
Clutter disrupts the flow of a space, so effective storage is essential.
- Built-In Storage: Use built-in shelves, cabinets, and benches to save floor space.
- Vertical Space: Maximize walls with floating shelves or tall bookcases.
- Hidden Storage: Opt for furniture with hidden compartments, like beds with under-bed drawers.
Pro Tip: Label storage bins and baskets to keep items organized and easily accessible.
7. Consider Future Needs
Plan for flexibility to ensure your space can adapt to changing needs over time.
- Modular Furniture: Choose pieces that can be reconfigured or expanded.
- Growth in Use: If you’re designing a child’s room, plan for their needs as they grow.
- Technology Integration: Future-proof spaces by including outlets, charging stations, and smart home features.
8. Add Personality
Personal touches make a space feel unique and inviting.
- Artwork and Décor: Display your favorite paintings, photographs, or sculptures.
- Plants: Use greenery to add life and improve air quality.
- Textures and Patterns: Introduce patterned throw pillows, rugs, or wallpapers.
Tip: Use a minimalist approach to ensure the space doesn’t feel cluttered.
9. Test and Adjust
Space planning is rarely perfect on the first try. Be open to adjustments.
- Test the Layout: Live in the space for a few days to identify pain points.
- Seek Feedback: Ask friends or family for their impressions.
- Iterate: Make small changes until the layout feels right.
10. Consult a Professional
If you’re tackling a complex project or just need guidance, hiring an interior designer can save time and effort.
- Why It Helps: Designers can offer creative solutions, handle technical details, and maximize your budget.
- Collaborate: Share your ideas and preferences for a personalized result.
Final Thoughts
Interior space planning is both an art and a science. By combining thoughtful design with practical considerations, you can create a space that reflects your personality while meeting your needs. Remember, the best spaces are those that balance beauty, comfort, and functionality.
Ready to start planning? Let these tips guide you to create the space of your dreams.
Would you like to refine this further or add specific details?
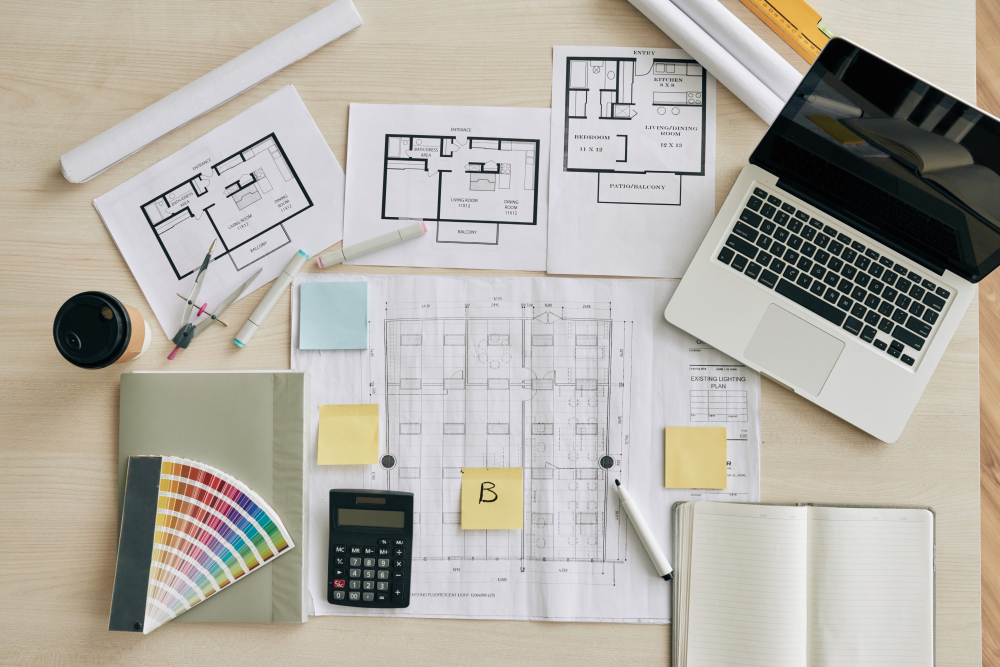
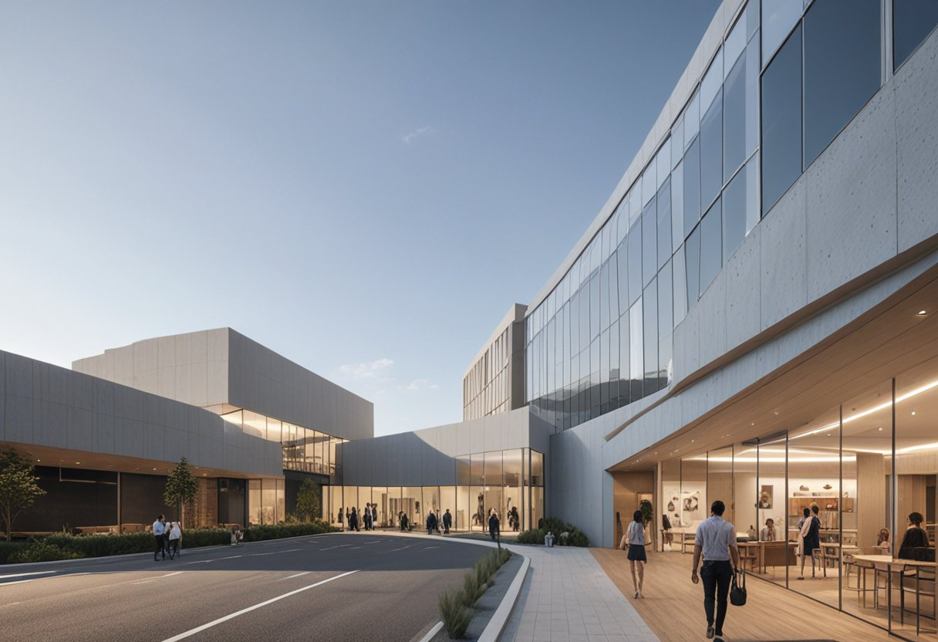
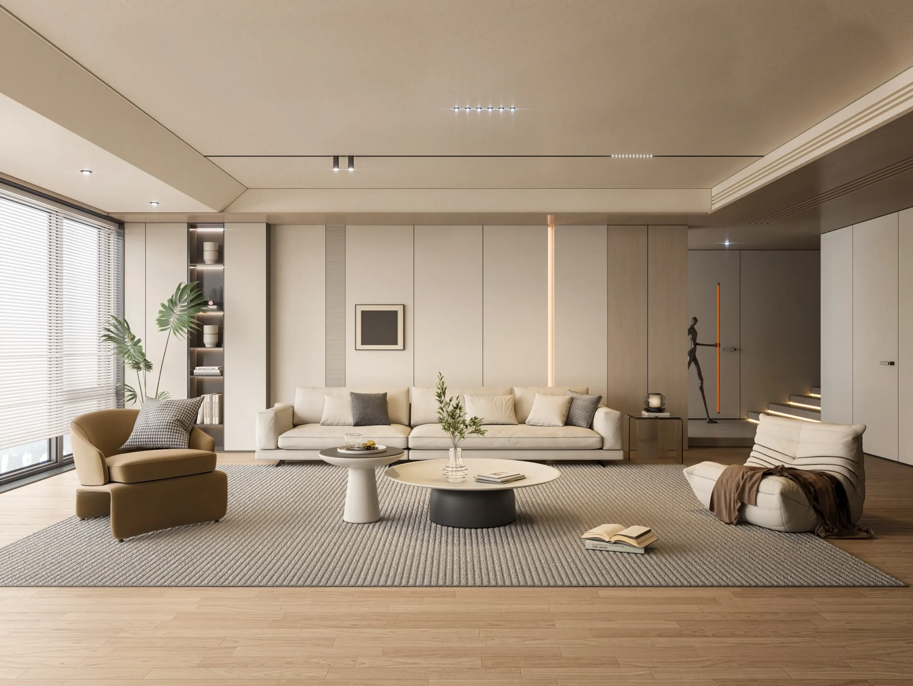
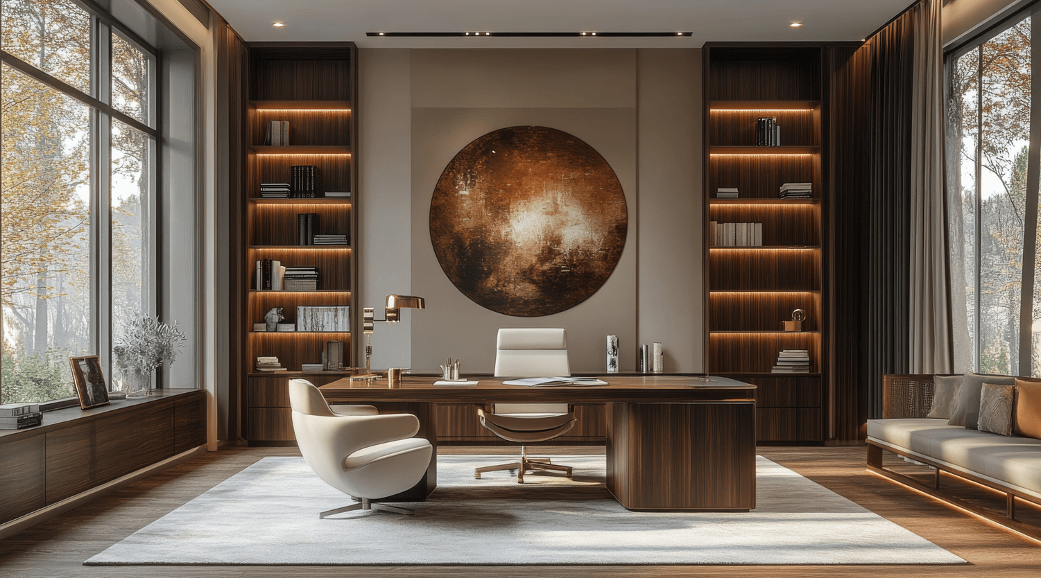
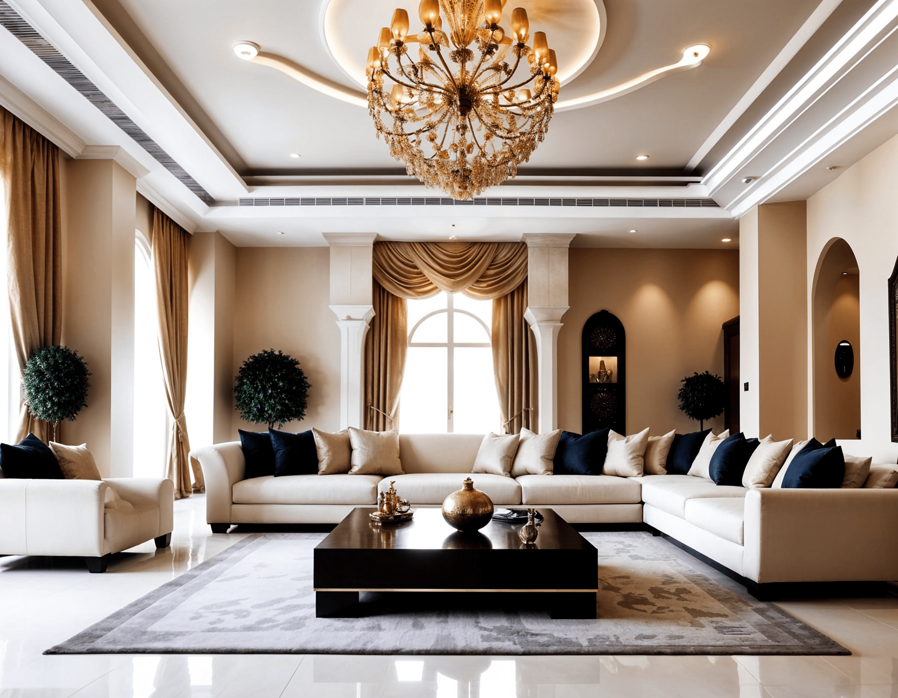
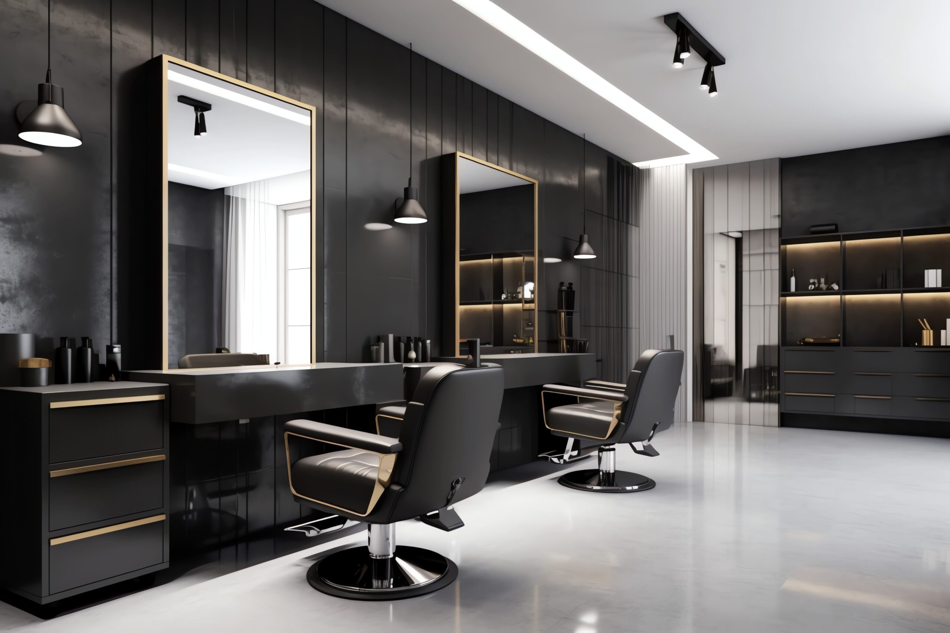
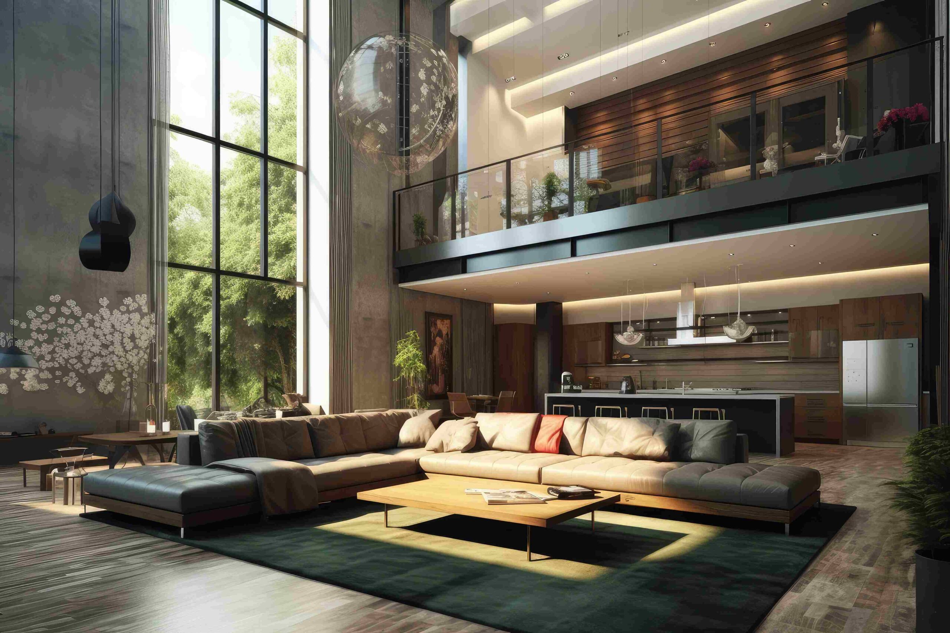
No responses yet